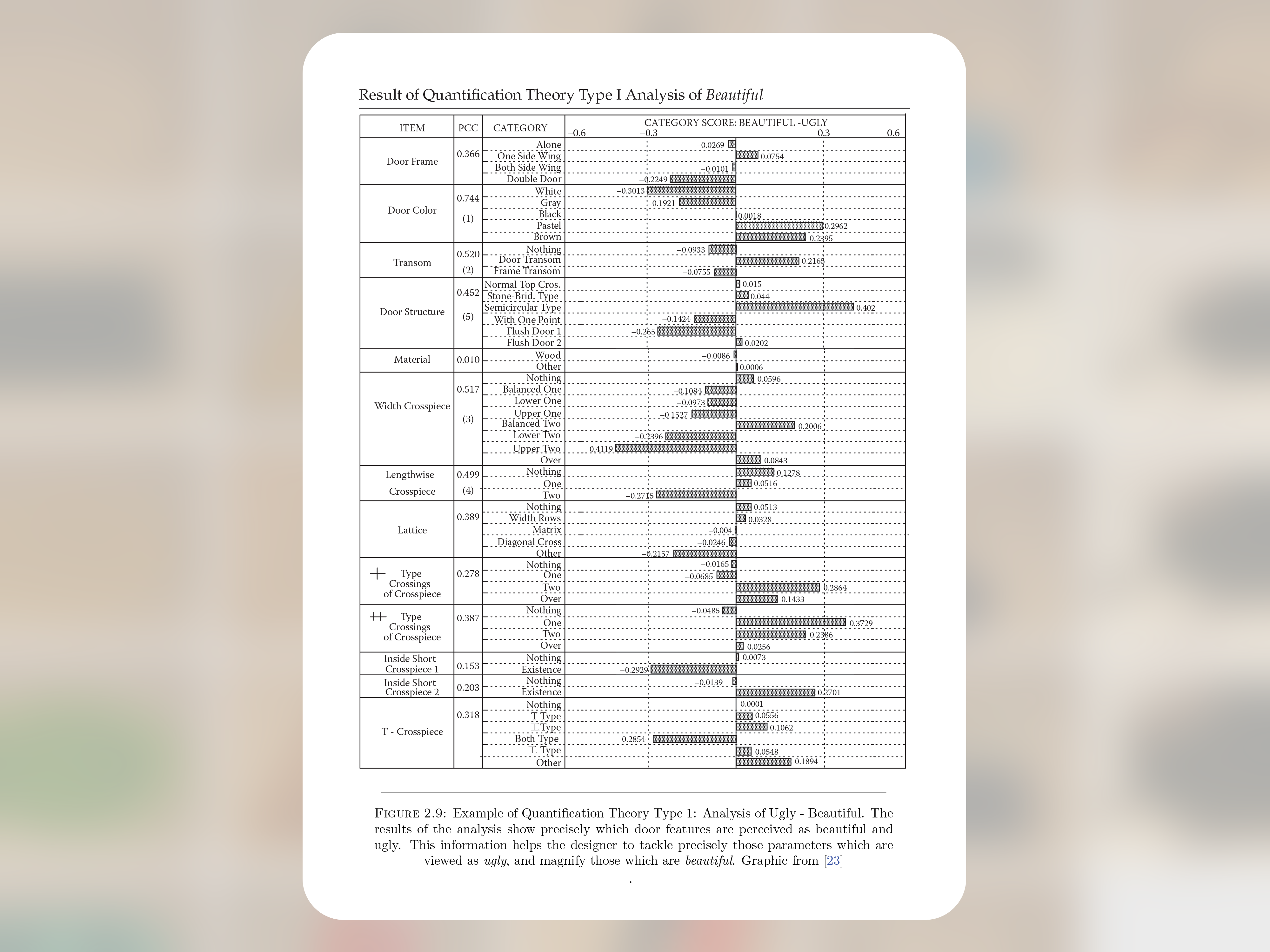One of the most interesting courses I took during the MArch was called Construction Technology. The premise was deceptively simple: instead of designing a building, use construction documents to "build" it - just as a contractor does in the field. It was one of most complex and fascinating classes I've ever taken.
The first two axonometric drawings - Croffead House and Kitsap County Administrative Building - were produced line by line in AutoCAD using just building photos and the CD set.
The last drawing applies a similar process to a children's museum that I designed for an Inclusive Design studio. I used structural analysis software (SAP2000) to design the space frame and columns, Grasshopper and Python to parametrically design the brick facade, and AutoCAD.
